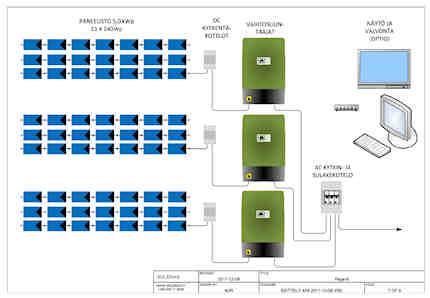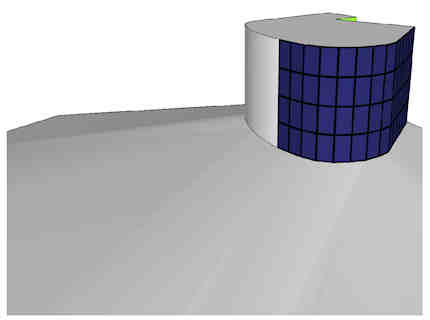Tools and design
Sizing and Weather Data
The sizing software we use is what we regard as the best commercial software available. It gives optimum tools for all requirements and independence from component manufacturers.
In addition to this specialist PV software we naturally have all the necessary CAD, graphics and office software. The basis of it all, the weather database we use, is the most comprehensive available, with additional data from e.g. national metheorological institutes.

Components
Even though it is not necessary to commit to specific products or manufactuirers in the preliminary design phase, it is adviceable to use accurate, real product characteristics in the final design. The sizing component database contains the data for over 40 000 PV modules and approximately 6000 inverters. However, if the database does not include the components chosen for the project they can be easily using the manufacturer's data.
Horizon and Shadows
The effect of horizon can be included e.g. by photographing the actual site environment and importing the numerically derived horizon into the sizing software. The effect of near shadings is estimated with sufficiently accurate site modeling. Even the simple model shown below includes the shading effects of trees, balconies, safety railings and row-to-row shading.
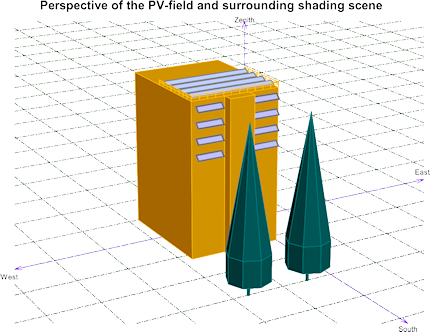
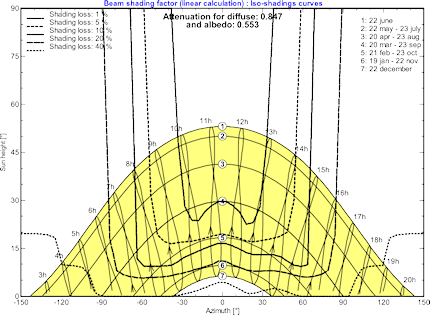
Performance Prediction
Usually the prediction results are best expressed as simple charts or tables, but if required very specific and detailed data is also available.

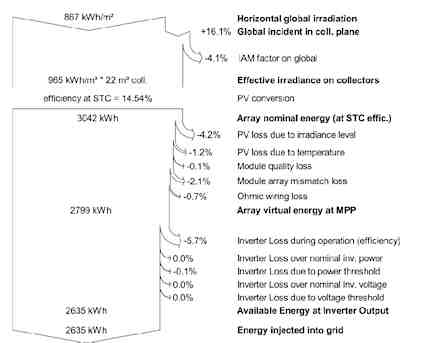
Technical Specifications
Designing the system with generic rather than manufacturer-specific products gives a genuine opportunity to cost savings due by competitive bidding and component cost reductions during the project span. Even though it is easy to find apparently identical products, there can be significant not so obvious differences, particularly in quality. With precise and detailed specification we ensure that the designed system fullfills the requirements, yet gives freedom of choice.
Block Diagrams and Installation Concepts
Block diagrams with identifiable components give both the customer and constructors and installers a clear picture of what the system contains. The provided documents include all the necessary data for the electrical designer to make the required drawings and calculations.
If the the system benefits from innovative installation methods we can provide ideas as 3D sketches and drawings. .
